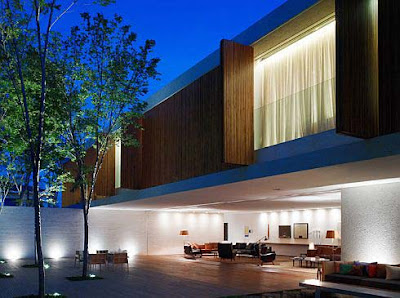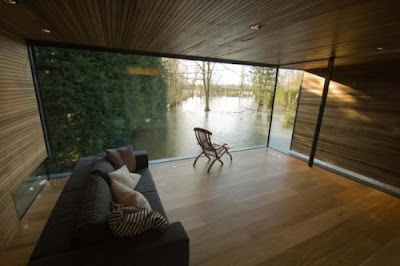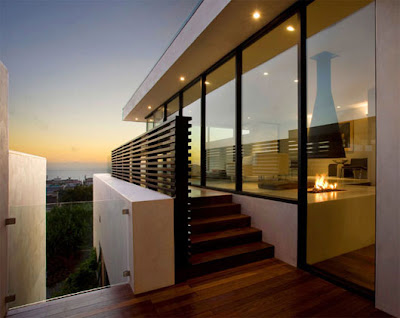

Open space was the typical characteristics that were received to this house, with the form that very the box to all the sides, The design of this house architecture was made by
Marcio Kogan, this house has located in São Paulo, Brazil this house consisted of three levels, including the bedroom, the office, the garden, et cetera, this good and beautiful house design.
















