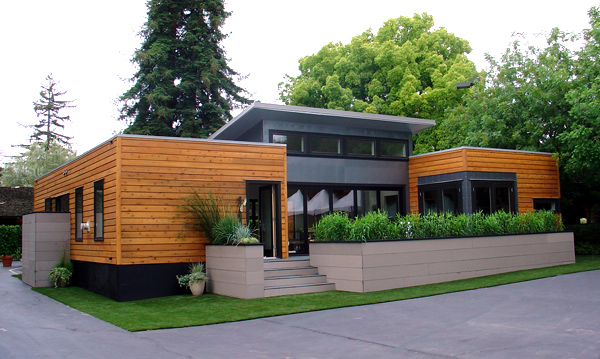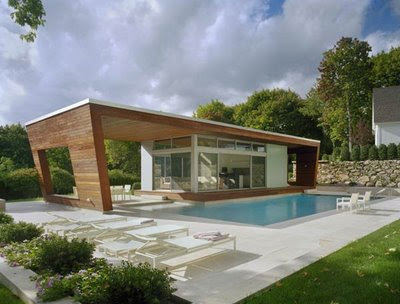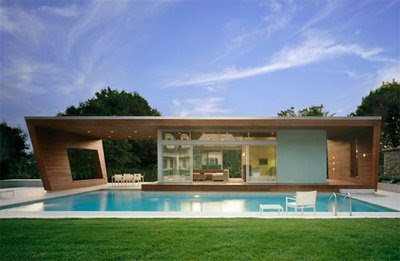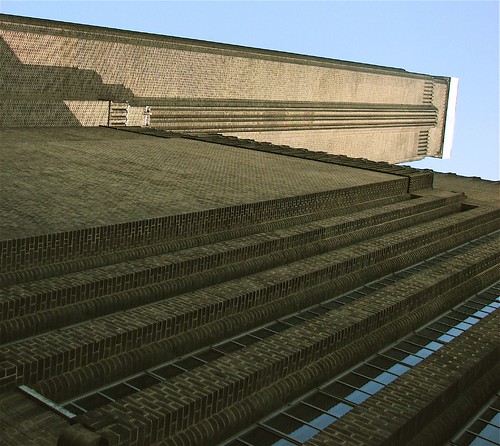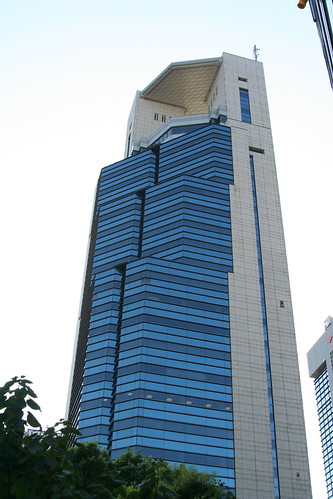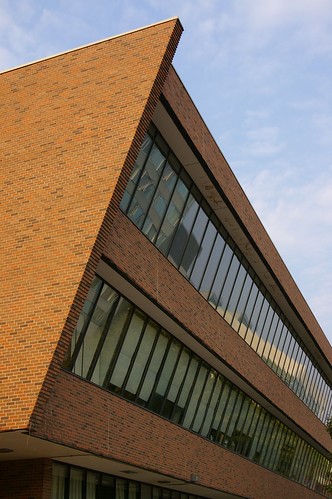
A perforated engineering brick facade will now allow the concrete-frame building to glow at night, with terraces overlooking the City, according to the designs revealed by Jacques Herzog and Tate director Nicholas Serota.
The scheme, which will add 21,500sq m to the existing 35,000m space, has been reduced from 70m to 65m high across 11 levels with protruding “boxes” removed and a rooftop balcony added, echoing the top of Tate Modern's chimney.
Elsewhere the facade is punctured with horizontal “floor-high” window slots, with other large rectangular holes further exposing the concrete.
[
via]







